5598 SW Rim Road 3 411
Step out of the ordinary!
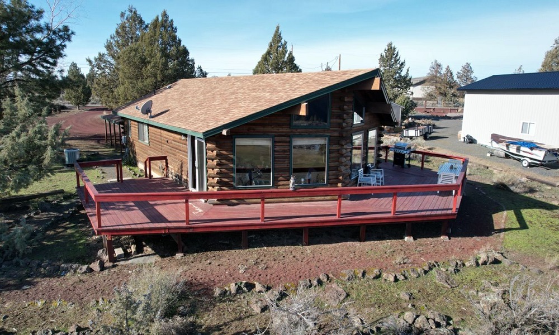
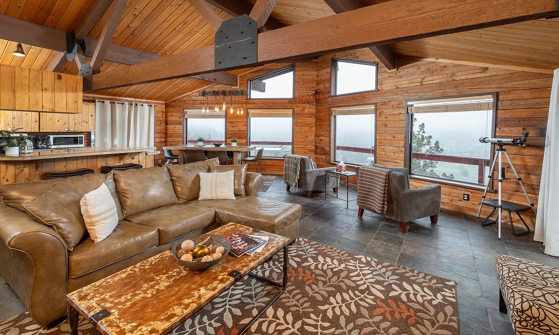
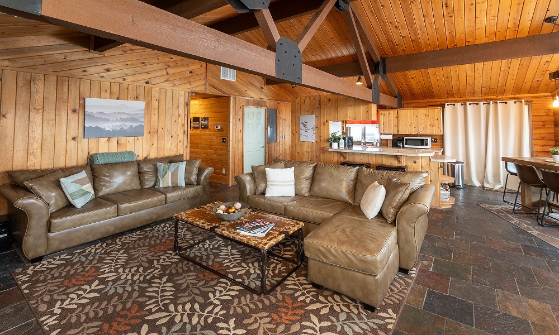
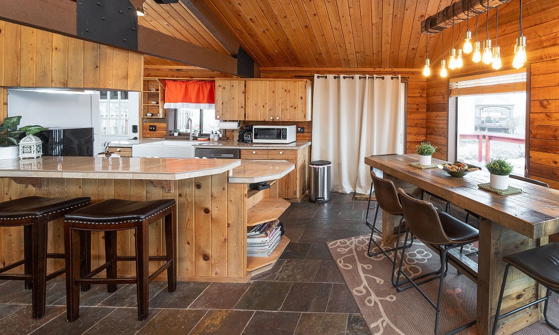
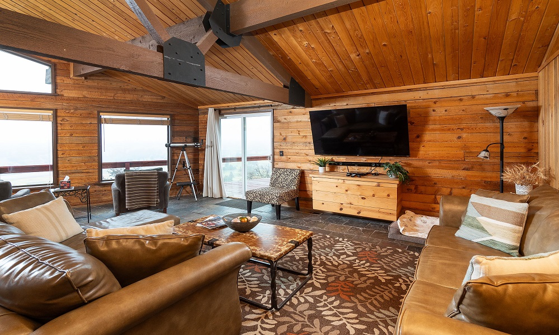
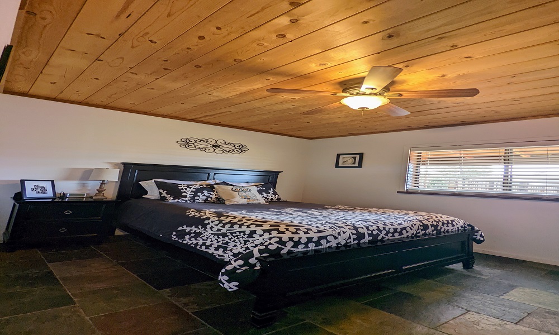
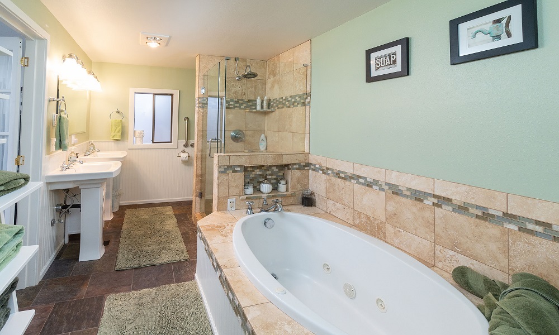
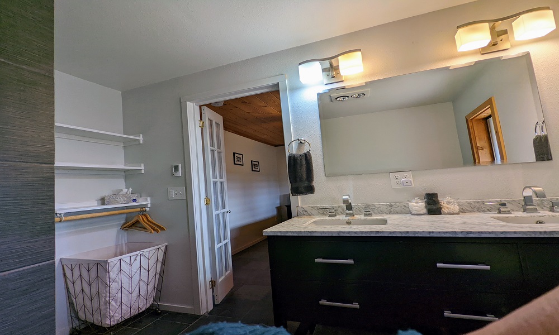
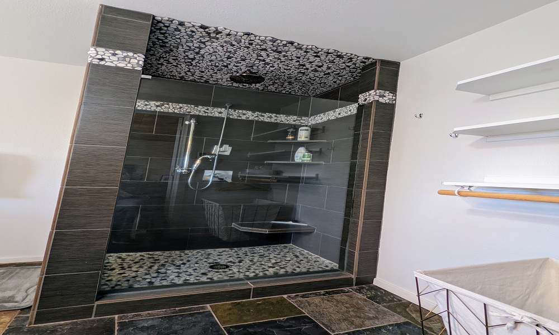
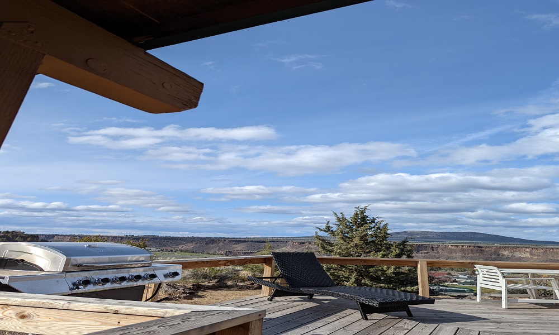
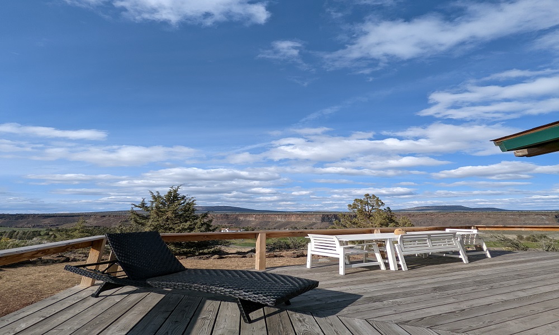
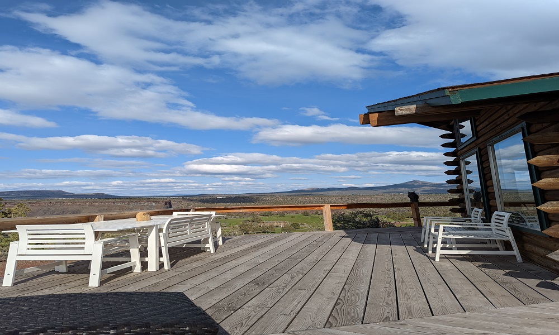
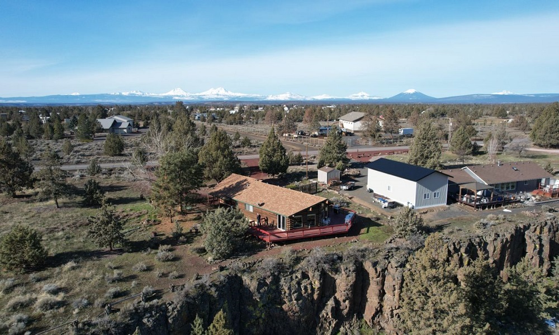
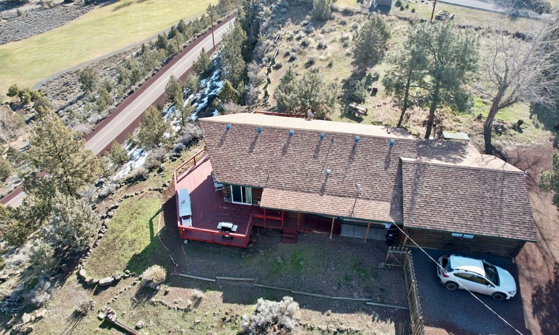
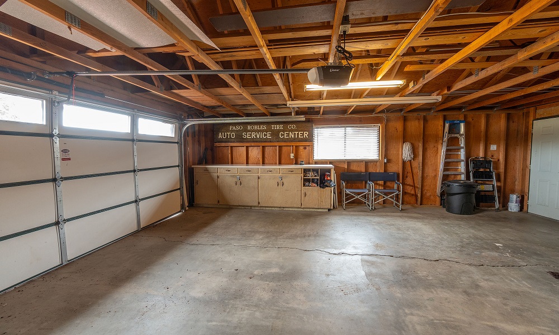
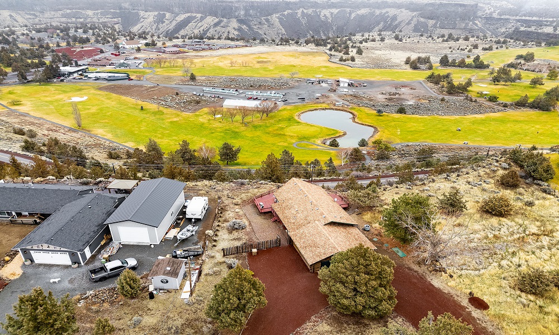
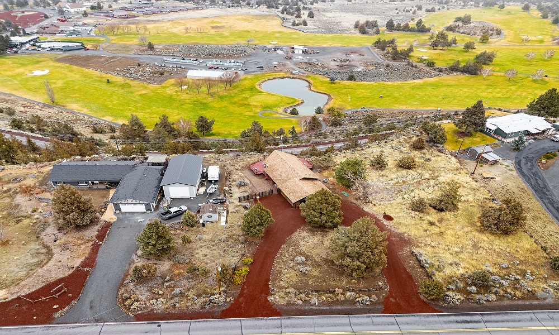
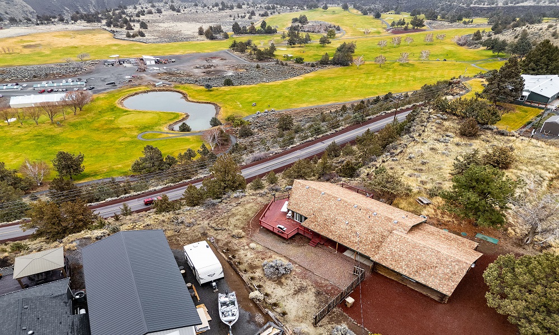
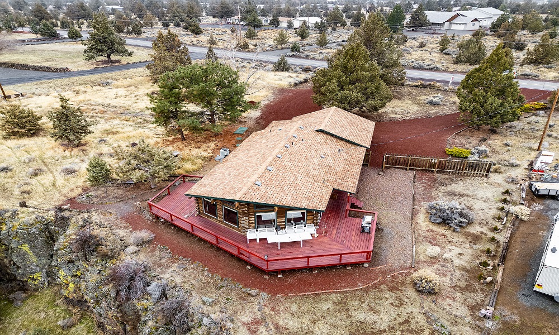
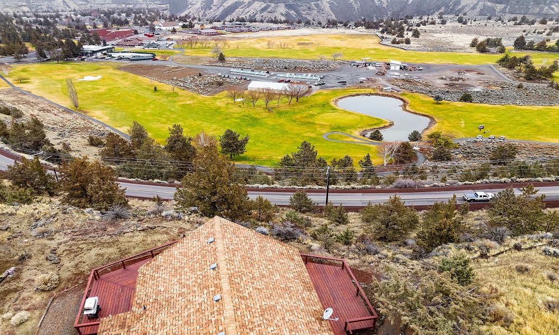




















- Price: $549000
- 5598 SW Rim Road
- 2 Bedrooms
- 2 Bathrooms
- 1209 Sq. ft.
- Canyon, Cascade Mountain, Golf Course, Ridge, Valley
- Attached 2 car Garage
- 1.32 Lot Size
- Log Construction
- Terrebonne City
- Crooked River Ranch
5598 SW Rim Road 3 411
A panoramic view from Mt. Hood, along the Crooked River Canyon walls, to the Crooked River Ranch Golf Course at your feet! Not only is this a prime location, just above “the village in the Canyon” where all the action takes place. it could not be much closer to the CRR entrance. This loge home exudes “Rustic Elegance” as a result of a through renovation. A prow on the front of the home extends your living space into the outdoor environment, giving you maximum enjoyment of the beauty surrounding you! Vaulted ceilings accented by large beams, creates an open feel, in the central part of the home. The living room opens onto the massive deck and the kitchen tile countertops, with bar-seating, open to the eating/living area. Custom slate flooring leads to 2 primary en-suite bedrooms, with dual sinks, separate, walk-in showers & a jetted tub, creating a spa-like experience. A powder room is conveniently located for your guests & the 2-car garage is oversize, with workbench.
More Infomation
Call or text listing agent
541-815-8000 or 541-923-2000
