8065 SW High Cone Drive 7 89
Nestled in picturesque Crooked River Ranch!
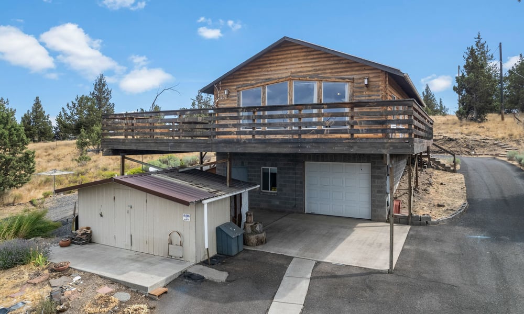
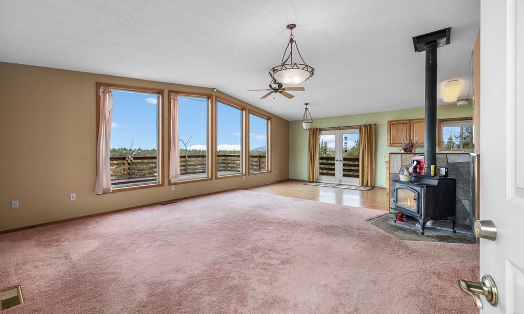
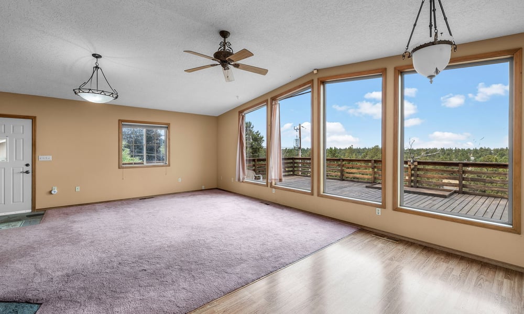
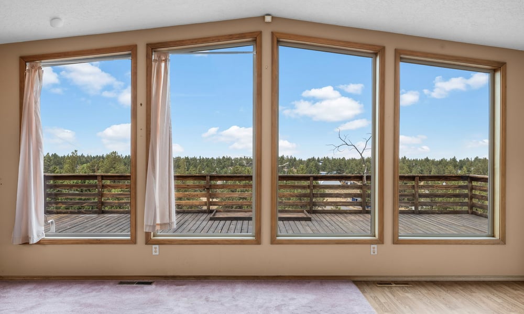
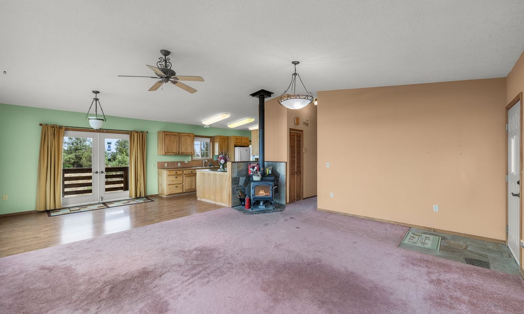
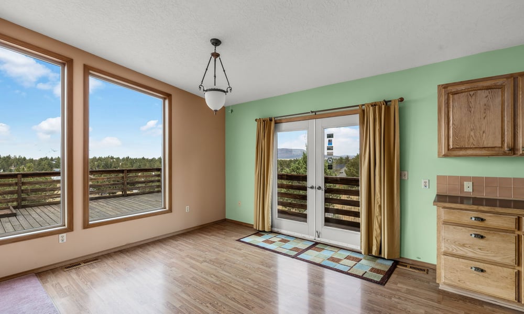
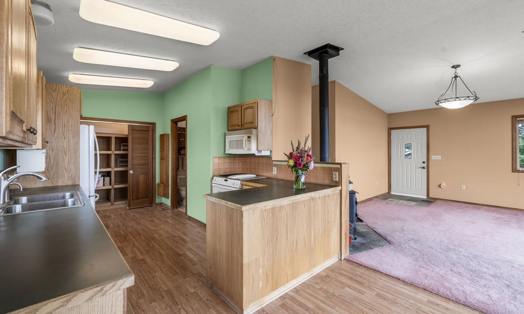
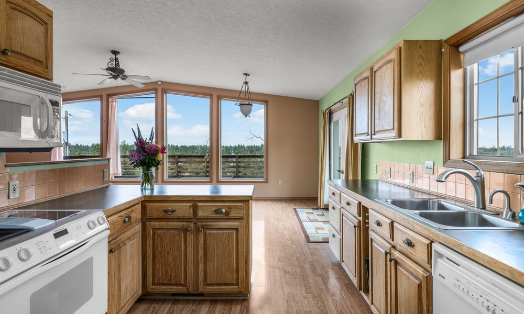
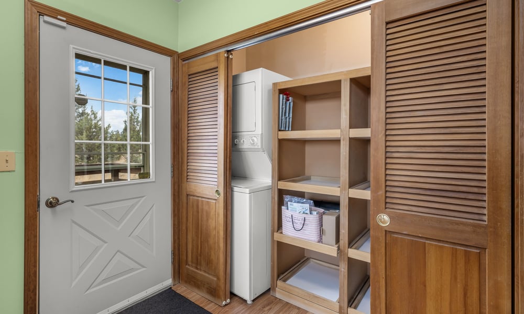
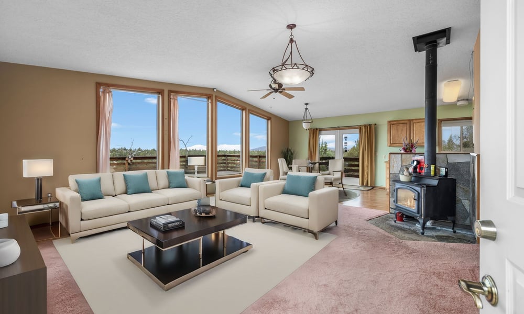
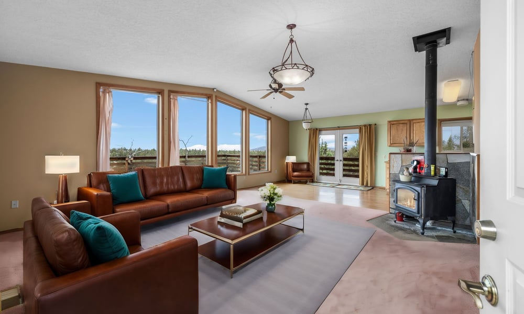
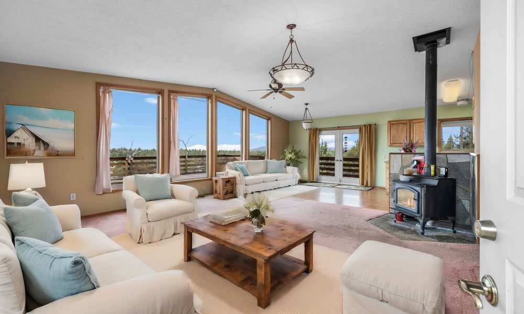
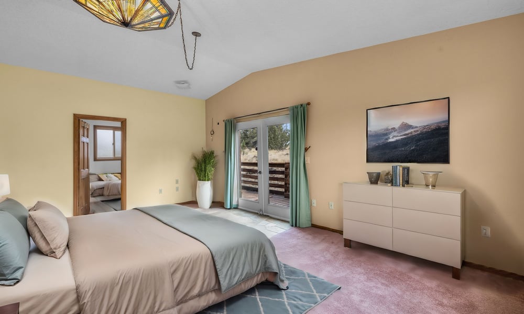
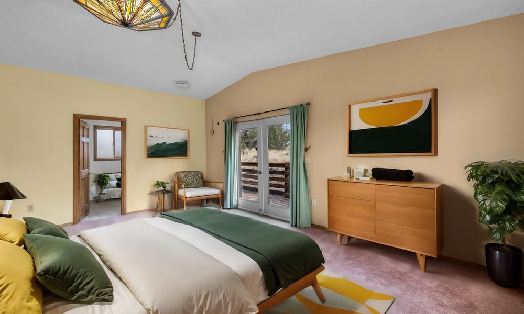
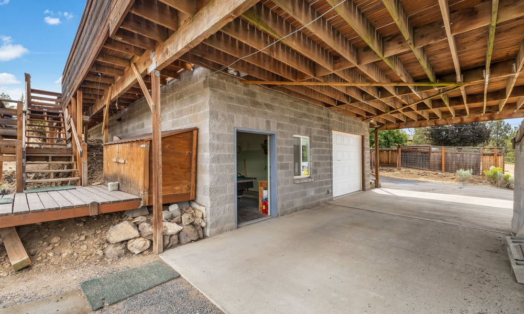
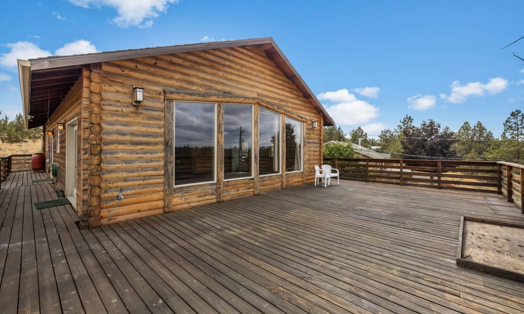
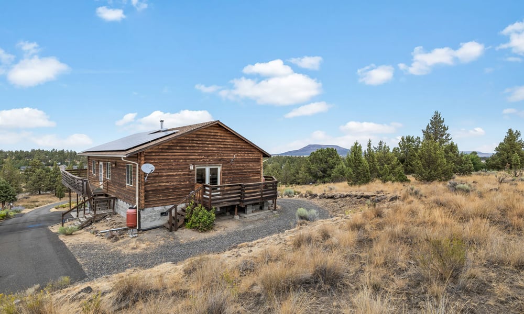
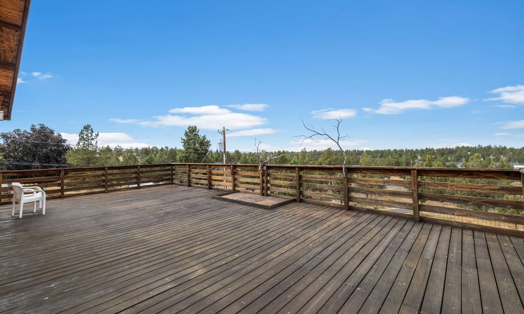
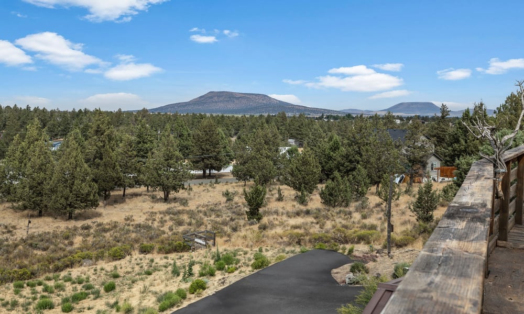
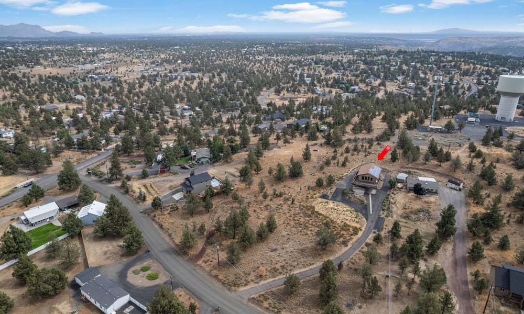
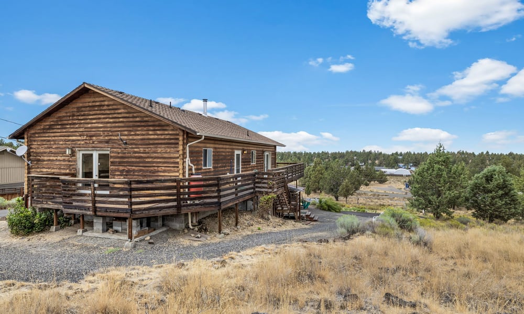





















- Price: $425000
- 8065 SW High Cone Drive
- 2 Bedrooms
- 2 Bathrooms
- 1344 Sq. ft.
- Cascade Mountains, Mountains, Panoramic, Territorial
- Attached 1-car Garage
- Shed Outbuildings
- 1.01 Lot Size
- Frame Construction
- Terrebonne City
- Crooked River Ranch
8065 SW High Cone Drive 7 89
Nestled in picturesque Crooked River Ranch, this custom-built 1999 frame home, carefully designed by it’s owner, is now on the market for the first time. Boasting 2 bedrooms, 2 baths and 1344 square feet of thoughtful living space, it offers mountain views from its large deck or picture windows. Energy-efficient with leased solar panels, and heavily insulated, it ensures lower electricity bills year-around. Inside will find an open floor plan, with vaulted ceilings and a wood stove. Custom kitchen cabinets offer plenty of storage space for all your wares and food. Outside is a wrap around deck with steps on either side that lead to the garage and additional storage or pool room. Situated on just over an acre and lovingly surrounded with birdhouses, native plants and flowers, you’ll find RV parking, a paved driveway leading to a one-car garage, and covered parking. Take comfort; this home will remind you to embrace Central Oregon’s natural beauty and tranquility.
More Infomation
Appt. Only, call or text listing agent.
267-625-1438 or 541-923-2000
